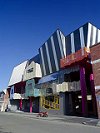

| Artistic Design Adds to
the Drama Within
|

|
|
| 3rd October 2003 | ||
| Live
theatre has found a stunning new home in Melbourne at the Victorian
College of the Arts' Performing Arts Building in Southbank.
The striking artistic design of the recently opened theatre provides the building with a contrast to the rhythm of the surrounding two-storey brick facade of Dodds St. Melbourne-based CS+T Architects invited Peter Corrigan of Edmond
& Corrigan to join their design team for this project. Peter
used a combination of common construction materials to express the
exuberance of the performances within. "The design team was charged with the responsibility of creating spaces which would stretch the creativity of the students and staff, and the deft combination of form and colour has certainly answered this challenge." Externally the three dimensional design features random balconies with perforated metal balustrades, curved and skewed walls in an array of contrasting colours and a series non-rectilinear windows. The series of skewed walls are clad in COLORBOND® steel in a range of contemporary colours, from the darkness of Night Sky to the vibrancy of Paperbark and Deep Ocean. The facade also features wall cladding made from COLORBOND® Metallic steel in the colours Conservatory and Skybridge. Developed by BHP Steel, COLORBOND® steel provides an aesthetically impressive, durable cladding solution suitable for all climates and conditions. COLORBOND® Metallic steel, part of BHP Steel's premium product range, draws on the reflections of the surrounding environment to create a subtle, yet dynamic look. As light passes over the mica particles in the metallic finish, the appearance of the painted surface changes and a perception of depth is achieved. Its look and texture change depending on light and viewing angle. The three-storey Performing Arts Building comprises one large performance
studio, tutorial rooms, four acting studios, offices, dressing rooms,
ticket office and bar. "The spatial and functional brief called for a suite of spaces across three levels that drew staff, administration and students together into a sense of family and shared responsibility. "Our intention was to use colour to introduce these interior spaces," Mr Corrigan said. For more information contact
|
||
| Go to
more Industry News |
||